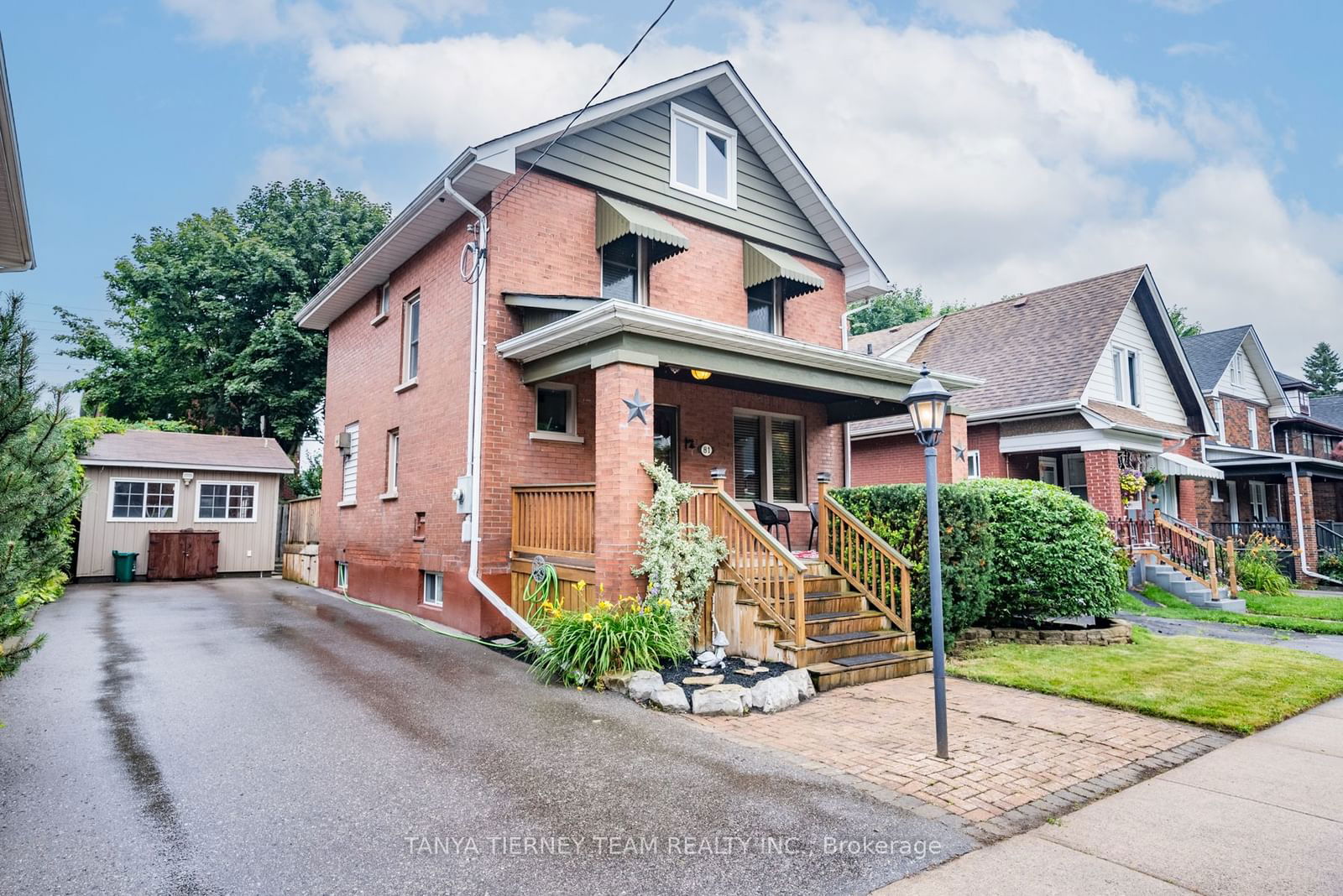$674,900
3-Bed
2-Bath
Listed on 7/17/24
Listed by TANYA TIERNEY TEAM REALTY INC.
Beautifully updated with charm & character of yesteryear! Immaculate 3 bedroom family home nestled in the heart of Oshawa, steps to parks, transits, shops & more! The inviting front porch leads you through to the traditional main floor plan featuring gorgeous architectural details, trim & millwork. Spacious kitchen featuring built-in appliances including gas stove-top, built-in oven, oversize hood-range, pantry & ample cabinet & counter space. The dining area is perfect for entertaining with the sliding glass walk-out to the large deck with awning, lush gardens, interlocking patio/walkways & an incredible 12x18 finished "Garden Suite" Double Door & Bar Window, w/permit! Living room boasts a cozy gas fireplace, french doors & picture window with front garden views. The 2nd floor offers 3 well appointed bedrooms & a renovated 4pc bath, the 3rd level offers endless possibilities with the unfinished attic/loft! Additional living space in the part finished basement complete with large rec room, above grade windows, renovated 2pc bath & ample storage space!
Main level flooring new June 2024, both baths reno'd June 2024, roof 2009, furnace 2014, 200 amp electrical 2015, rear porch awning 2018, driveway 2016, broadloom on staircase 2024, Garden Suite 2015, rear deck & front steps 2018.
E9043277
Detached, 2 1/2 Storey
6+2
3
2
3
51-99
Central Air
Full, Part Fin
N
N
Brick
Forced Air
Y
$4,109.10 (2024)
< .50 Acres
79.66x40.00 (Feet) - Mature Private Lot!
